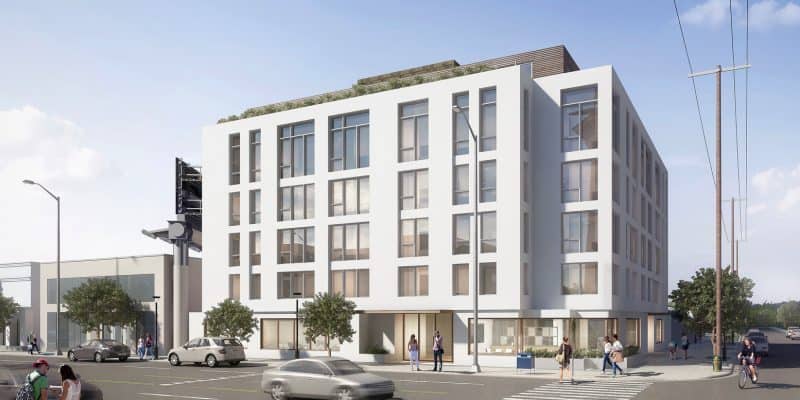Noah Riley, of Riley Projects, architect and owner’s representative for the 2301 Westwood project made a presentation at the WSSM HOA meeting on February 5, 2019 to bring us up-to-date with the design proposals, which have changed somewhat since we first connected with Noah in December 2018.
The current proposal includes 60 apartments (6 set aside for extremely low income tenants) and 70 underground parking spaces. As before, the project utilizes the citywide Transit Oriented Communities (TOC) program to achieve a taller building with narrower setbacks than the base zoning of the property would allow.
Overall height is slightly less than before at 63-feet, but that does not include the elevator/stair enclosure on the roof which will add 10-feet or so in extra height. Another key change is that access to the parking garage is now at the very back (west side) of the site, immediately adjacent to homes on Midvale Avenue.
An alternate proposal – which is still very much in the exploratory phase – is for a mixed use building, still 63-feet tall but with commercial uses at the ground floor. In this scenario, the apartment count would be reduced to 50 (5 set aside for extremely low income tenants). Parking would remain unchanged at 70 spaces. The advantage of this alternative is that it would create an opportunity for neighborhood-serving businesses at street level.
More information about the latest proposals for the project is provided in the following fact sheets:
